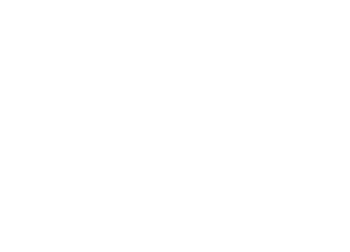Beginning at the end of 2015, the multiple additions over the years were removed in order to make way for the new development. A master craftsman from Western Australia was brought in to tackle the mammoth job of restoring the building to its former glory. A lot of the building that had fallen in to disrepair was stripped back to expose elements of the original walls – to make a feature of the beauty hidden behind the layers of renovations that had happened over time. A new dining room was added at the rear of the hotel, to juxtapose a modern element in synergy with the historical stone work.
Extensive landscaping was undertaken in order to provide the best beer garden in Australia, these initial works were completed towards the end of 2016 with the restaurant and bar open to the public on December the 1st. The start of 2018 more works were undertaken to provide the accommodation, the stone stables were completely rebuilt with great respect shown to the original structure, repurposed in a way to provide stability for the future integrity of the building. A stonemason that was employed to rebuild the stables is the great, great grandson of the original proprietor John Sheahan. Inspired by the footprint of original wooden stabling that stood in the mid 19th century, we’ve created a modern version of a Barn in a minimalist style, we’ve created a sustainable building from insulated panels to reduce the need for heating and cooling. built out of insulated panelling with the intention to create a modern version of the stable. Created on the footprint of past wooden shedding that would have existed in the mid 19th century, as seen in photographed.
The Black Barns built from 6 panels which are highly efficient building product and were chosen as a green impact of minimal power usage and insulation. Cladded in Shao Sugi Ban which is charred Cyprus a technique used by the Japanese for centuries to reserve wood creating a delightful charcoal wood exterior. The garden has been created to compliment in a formal style providing cosy corners, long vistas and a feeling of balance and well-being.
All of the building, interior and landscape design has been done by owner Liz Prater.
You can see the journey from the begging by visiting our Instagram
